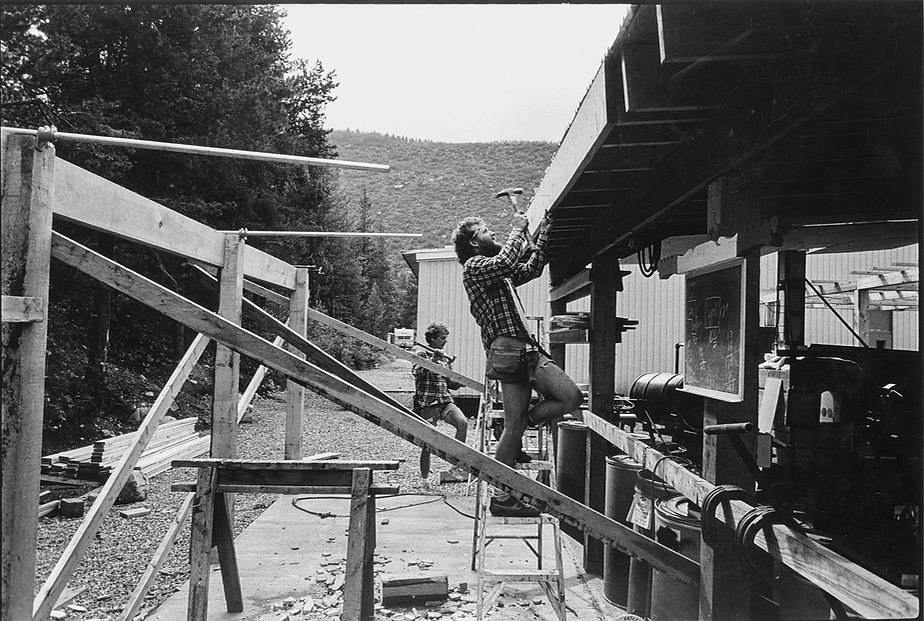

Facilities

For the first two years the workshop was located in Antholz Ranch (now Gerald R. Ford Amphitheater and Park) in Vail, Colorado. Between 1973 and 1978 it was housed at the abandoned A-frame water and sanitation plant in Vail. In 1979 the move was made to Maloit Park, a 110-acre parcel of land owned by the Eagle County School District just south of Midturn and only 8 miles from Vail. The 40,000 square foot facility was the former home of the Battle Mountain High School. There were studios for drawing, design, flat glass, hot glass, ceramics, metalsmithing, enameling, blacksmithing, sculpture, woodworking, fibers & surface design, photography, lithography, welding, and painting. There were also four lecture rooms, a gallery, a slide auditorium, a gymnasium, a kitchen, an indoor/outdoor dining room, and men’s and women's locker rooms, in addition to offices and meeting rooms. There were no dormitories. Students and faculty alike were housed in tents. Faculty were provided with wood-floored 10’ x13’ Coleman tents. Students could either rent a tent from the Workshop or bring their own.
The grounds included two softball diamonds, a tennis court, volleyball courts, picnic pavilions, a lake, jogging and hiking trails, and various ponds and streams. The Holy Cross Wilderness Area joined the area on two sides.